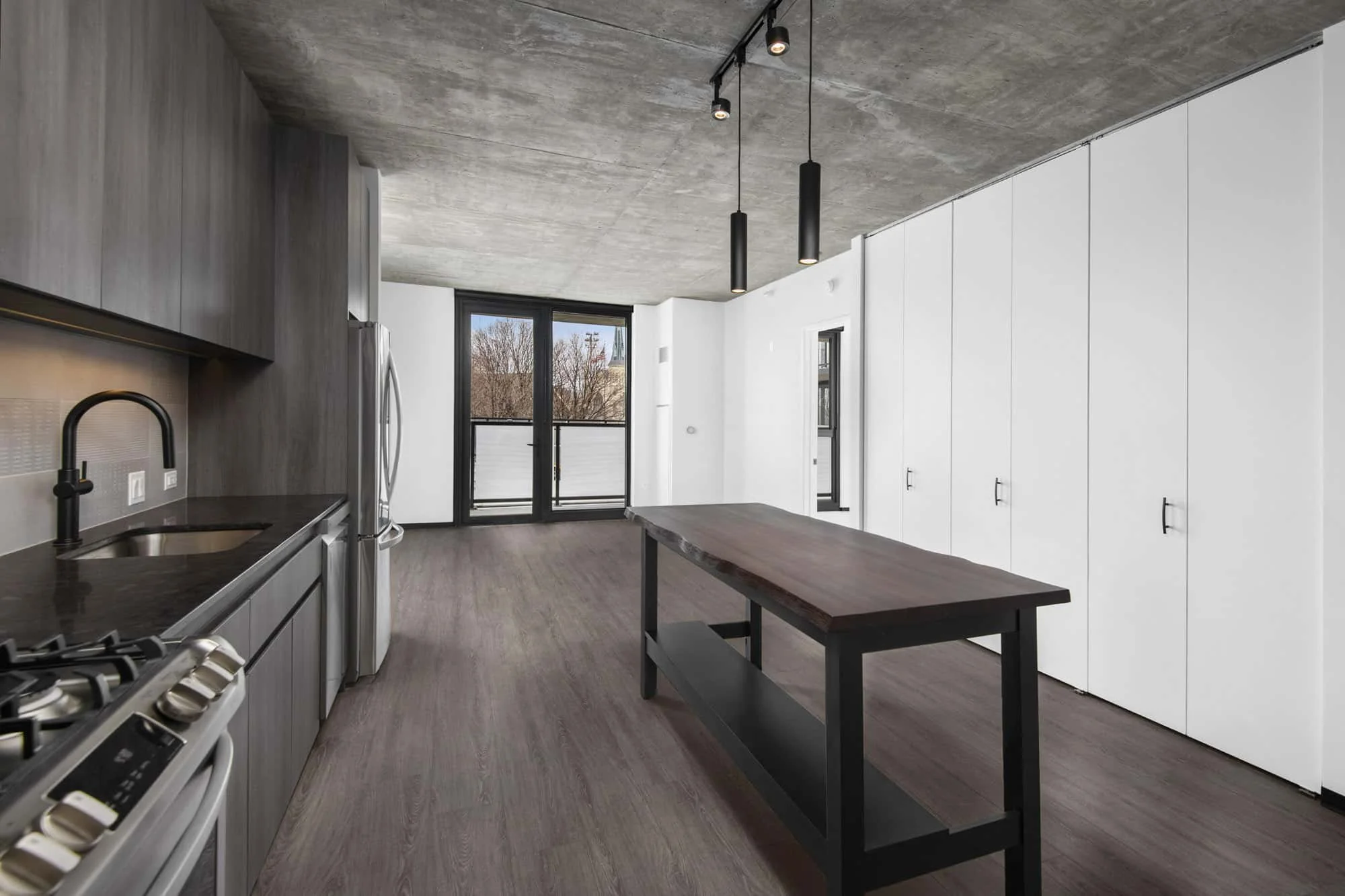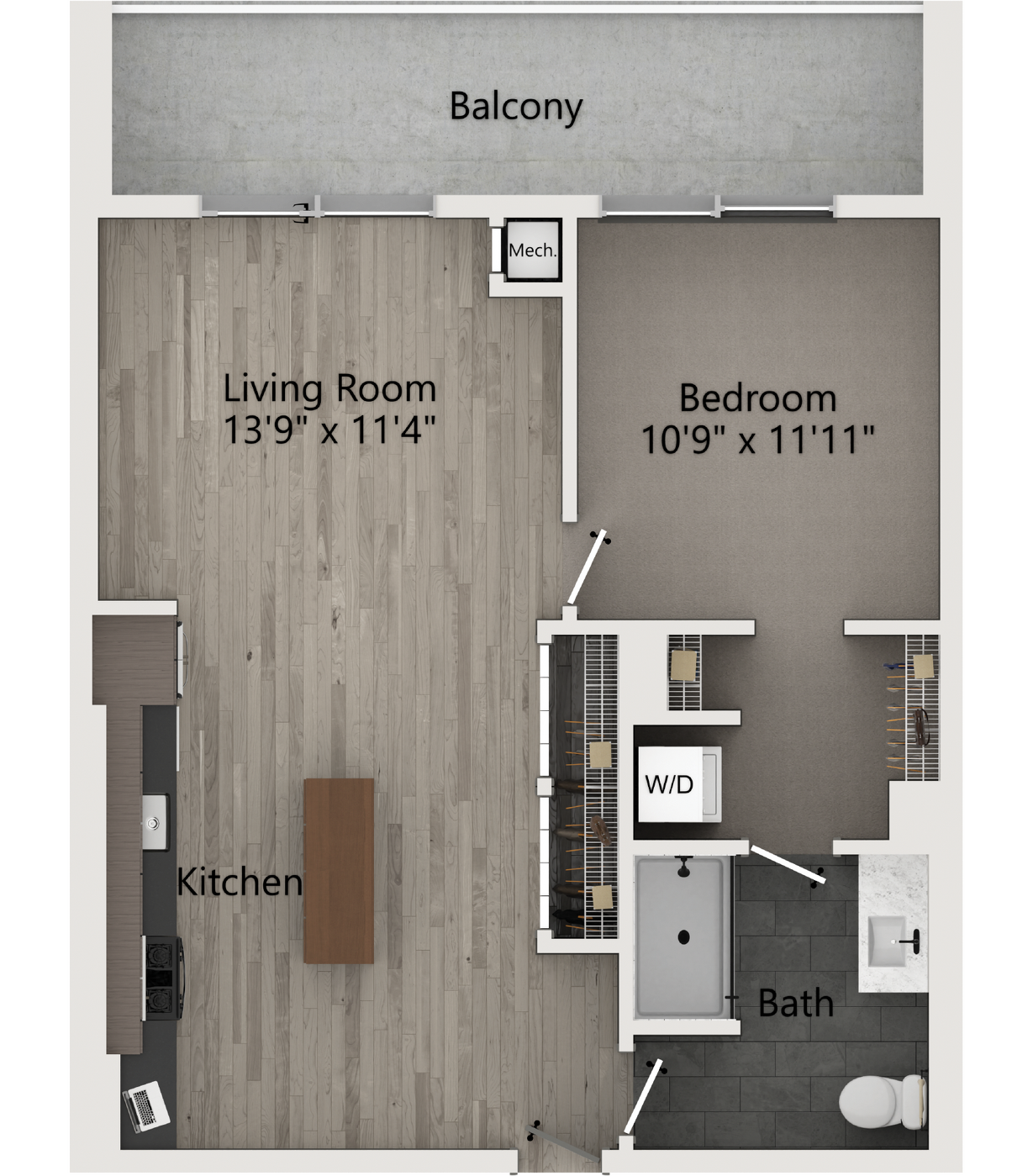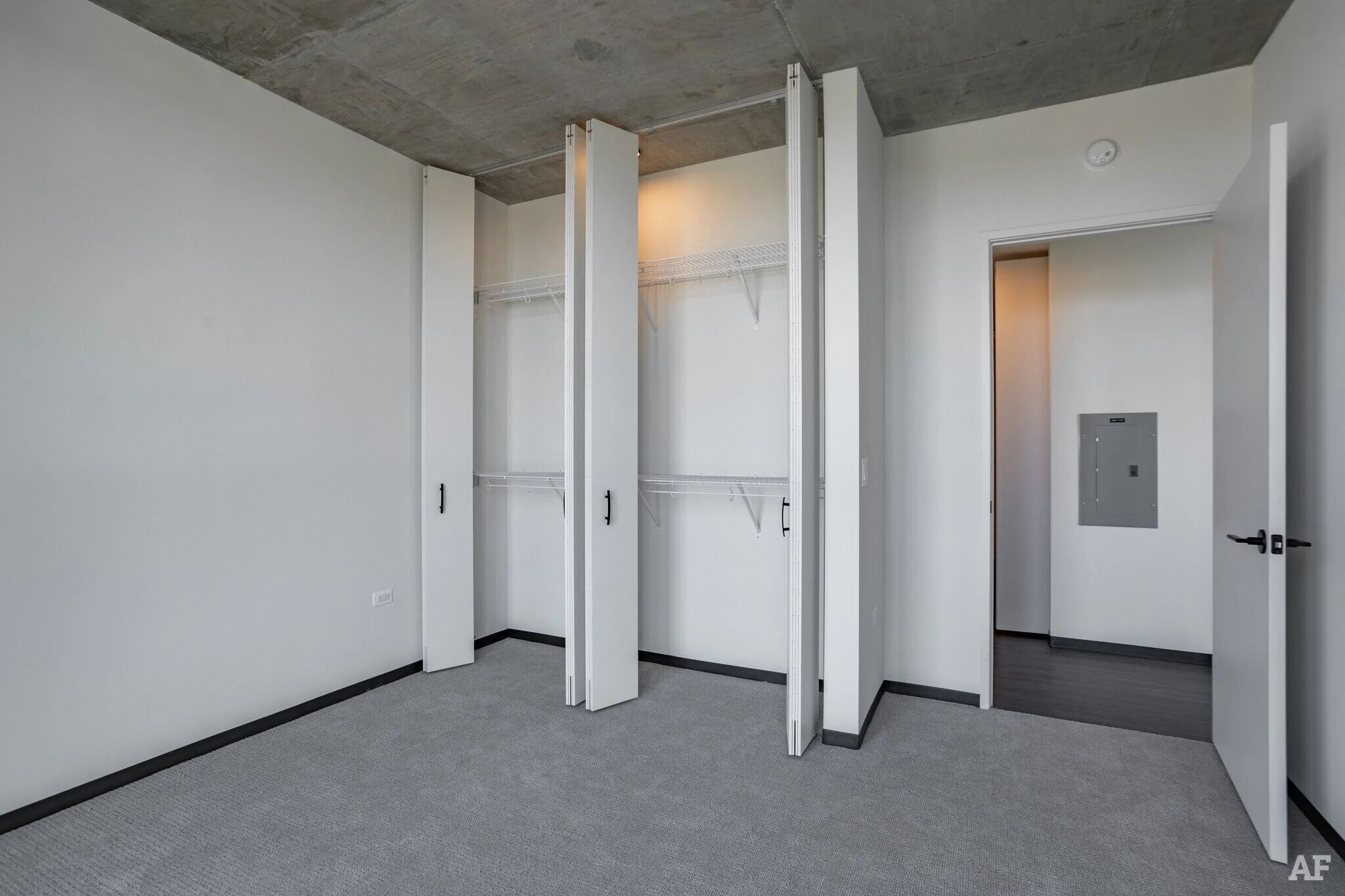Why should you design closet doors floor to ceiling?
There are some great customization options out there when it comes to really maximizing your storage space. It is proven that people, especially in smaller floor plans need space for their belongings. Storage is often overlooked as a necessity in urban living, because of the lack of space. The truth is, with some insightful planning, this just doesn’t have to be the case. Take for example this project shown below, dubbed EVO at Union Park in Chicago. This development was developed by Marquette Companies and designed by Brininstool + Lynch, now ParkFlower Plus.
As you can see from the picture below, the kitchen’s storage space is fully taken care of. In lieu of placing in a standard 36” width door here, they used a wall to have all useable space in this area.
The doors shown above, Magiglide closet doors, are the same cost to be 8 feet tall as they are to be a standard height of 6’8”. Why not turn this into useable space? The look is different, but think form and function as a high standard of design rather than familiarity with dropping a header above the closet doors to match the room entry doors in the floor plans. From a blue print perspective, see below for this wall in the kitchen.
Make it stand out
The kitchen shows an 8 panel Magiglide closet door in the floor plans. The closet installed, actually doesn’t have any drywall between each of the floor panels. Therefore, in order to install the closet doors, you must have a perpendicular drywall on the left and right, so the closet has something substantial to end into. That is all. No header is needed, the doors top track is installed straight into the ceiling.
The EVO Union Park project also utilized Magiglide closet doors for the bedrooms as well. Take a look at that double shelf inside of the wall of bifolds to really envision the extra amount of useable space that is capable through using these custom closet doors.
Floor to Ceiling
The closet doors in this project go straight all the way to the cement ceiling. The 8 panel closet door system provides a very large square footage of storage in this bedroom. The track is shown here again, straight into the cement ceiling.
No wasted drywall
The drywall used in this bedroom is only on 3 sides of the room thanks to these custom closet doors.
Long story short, don’t case into closet openings when you don’t have to.





