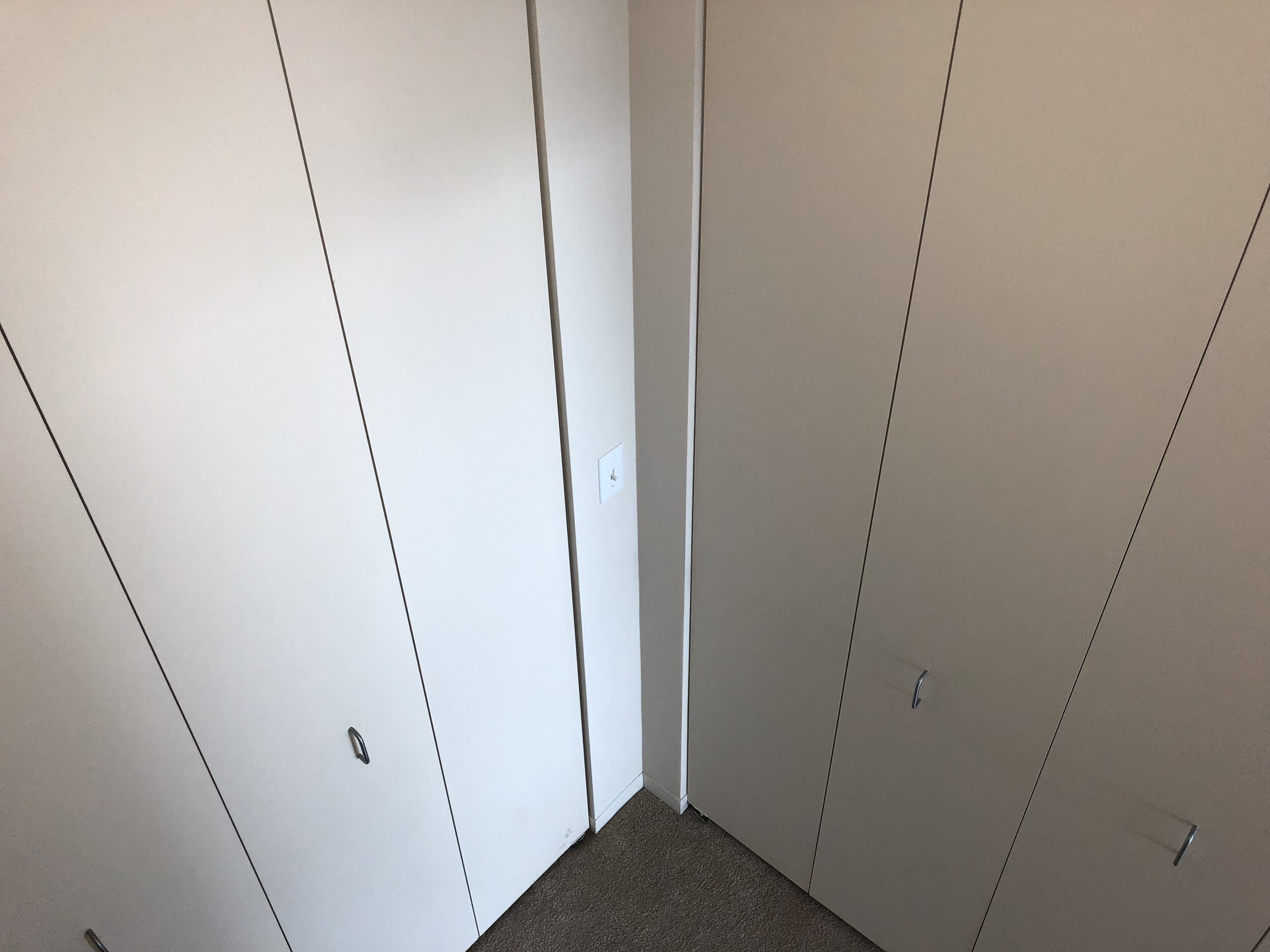
Magiglide’s comprehensive Smartwall System is the ideal way to solve storage issues in urban or single family home environments. The thought process is, why case out with drywall surrounding the closet, when you can fully maximize the space that you have. Our closet doors are all custom sized, at no added costs. This allows for architects to design the closets where they fit into the space, instead of “holding their openings” with closet doors typically being 30” 32”, 34”, or 36” wide for a standard pre-hung closet door. For an 8 panel opening, shown below, our closet widths can span from 72” wide up to 192” wide, to the nearest 1/4”. Our closet doors can also reach up to 10 feet tall, allowing for architects to design not only wall to wall, but also floor to ceiling.
In addition to our SmartWall system, we offer a CornerWall as well. This of course, is a way to retrofit a large amount of surface area, into a corner of a room. Many times in urban blueprints, a full wall will be taken up by an exterior wall allowing for maximum natural sunlight throught floor to ceiling windows. This design, limits the use of closets in a blueprint to the surrounding 3 walls in the unit. With our Magiglide closet doors allowing for custom sized options, anything is possible in terms of design and function. Cornerwall is a great option to maximize storage in urban applications.
Many times in urban design schematics, there are unforeseen challenges to things like closets. Take this blue print below for a bedroom floor plan. At first glance, you can see that there are not many places to place in a closet door, which is a mandatory item on the checklist for tenants to live. Instead of starting the hunt for modular furniture, which can run rather pricey, just design in our Magiglide bifold closet doors. An affordable solution, that you can depend on. No need to worry about blocking those beautiful views through the oversized floor to ceiling windows in the bedroom, instead, just work with what you have.
Another option for customization options is shown below through our pivot walls. In TJ’s (Vice President) previous home, he rehabbed the basement from unfinished to finished. The duct work ended up having to be ran on the top portion of a main wall of the new living room. Instead of drywalling straight down, he drywalled 1/2 of the wall, and left the bottom open. This allowed for the Magiglide pivot system to be installed all the way down the span of the wall. This pivot system was then painted to match the color of the walls, to fully blend into the space. Underneath the stairs, a double pivot wall was also added. This allowed for more storage in the room, a perfect place that doesn’t take up extra room. Again, Magiglide products are fully custom and can be the solution to many design challenges that construction presents.














