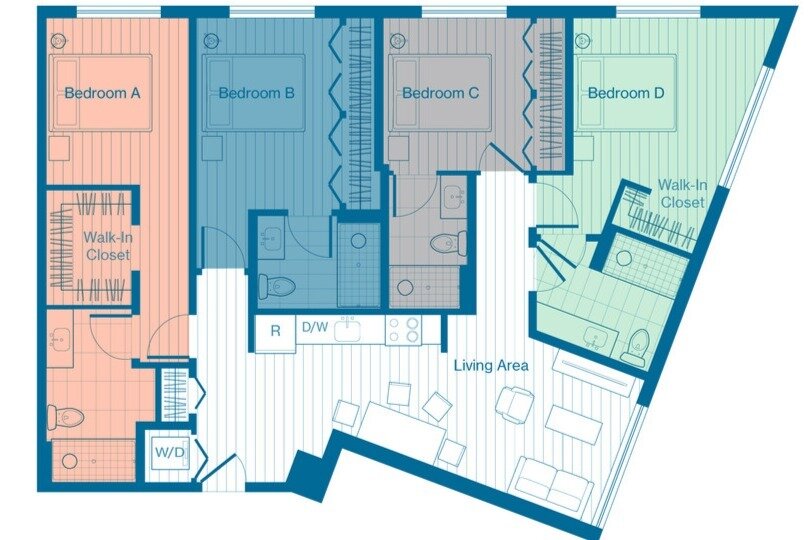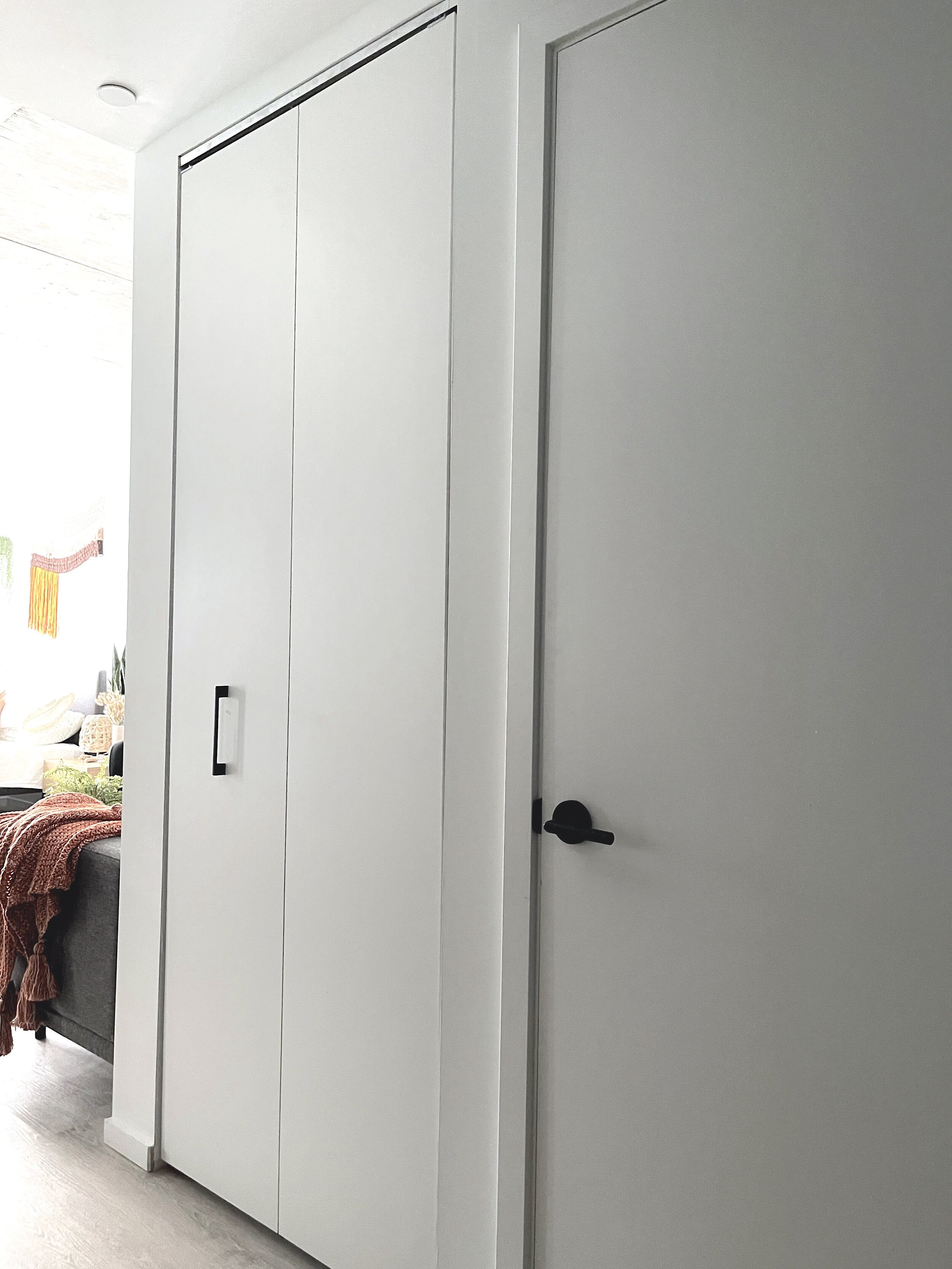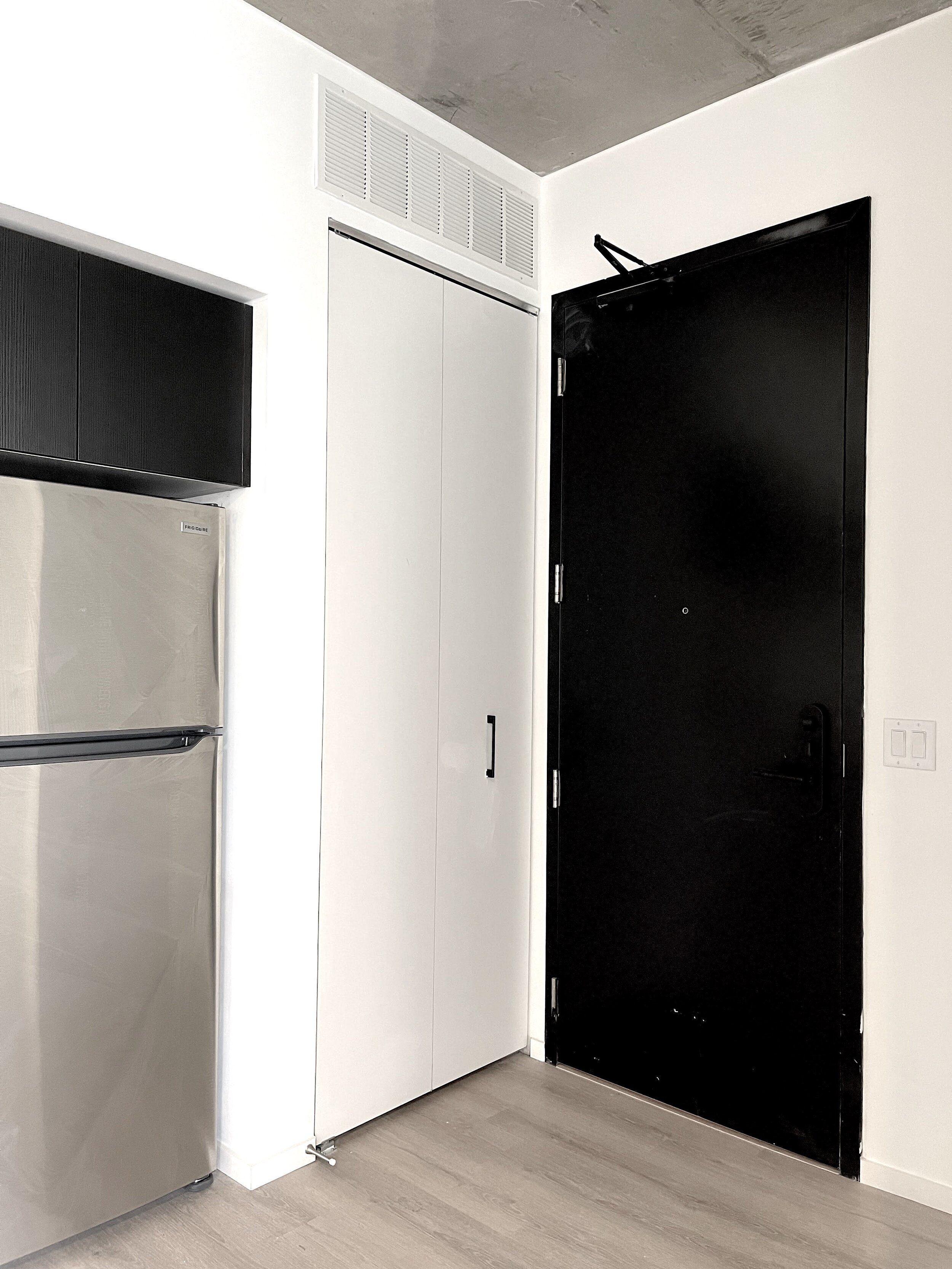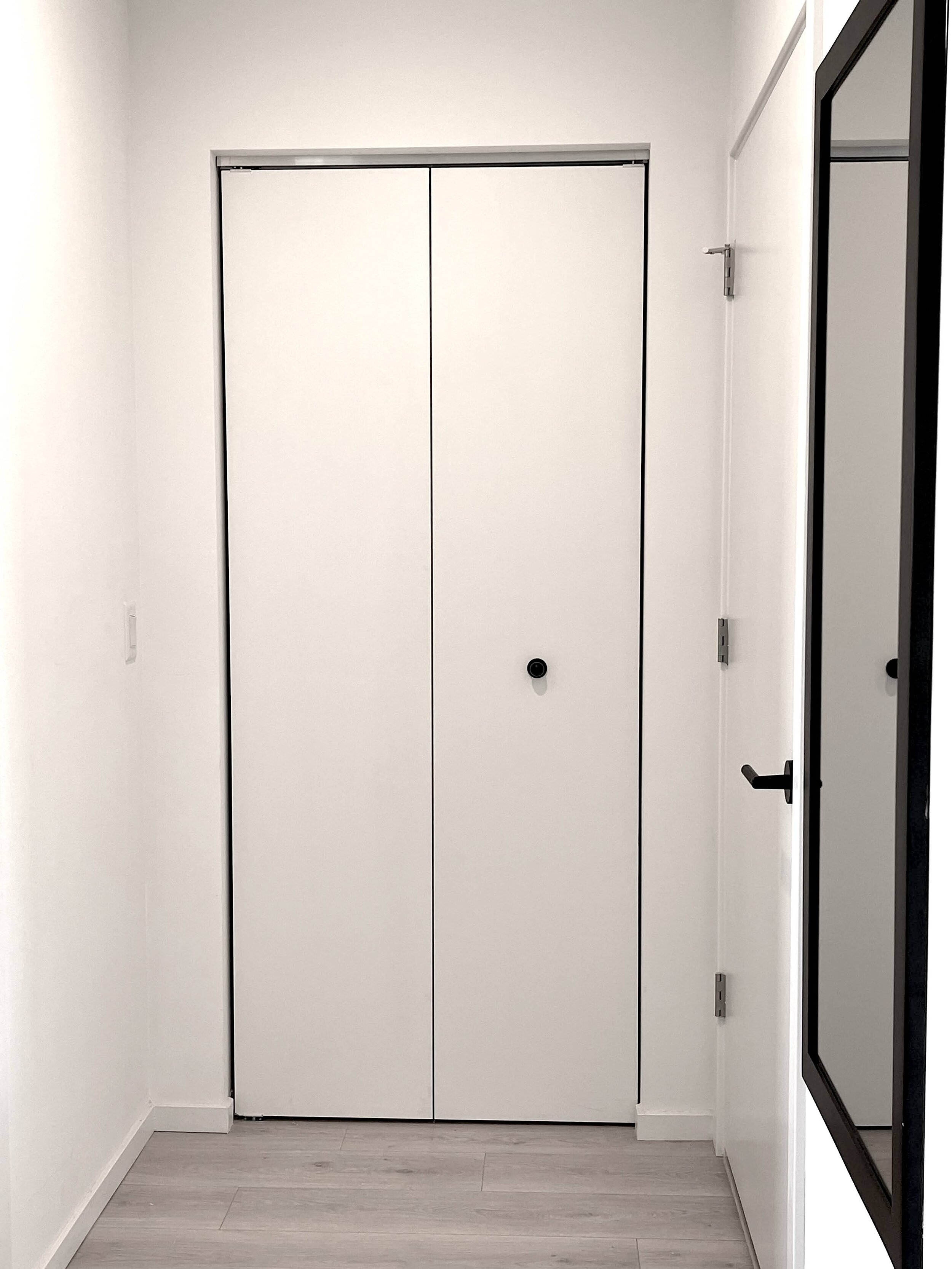X Denver I & II
Last week, TJ and I went to Denver to take some pictures and videos of our Magiglide closet doors in action. The X Denver properties are located in Denver’s Union Station neighborhood, in an up and coming nook with a great location to public transport. X Denver began construction pre COVID-19, while the social communities aspect of the development was tested during a time when everyone was being quarantined and trying their best efforts to stay away from people. The X Social Communities platform is going to explode, as now with life returning back, social living is more important than ever.
X Social Communities have developments being planned nationwide, and for good reason. Think of this, you just graduated from College, you move to a big city, only to feel alone and overwhelmed. Maybe your job is full remote still and you are forced to remain with no interaction among people. The X Social Communities have solved this major issue in urban living for people. This is a place where you can either rent a studio/2 or 3 bedroom with people you know, or you can rent per bedroom, with roommates you don’t know. The building is fully equipped with a shared work spaces, fitness classes galore, and constant social events for members or tenants of the space.
With all of the opportunities for socializing in these buildings, it completely fills this niche of people coming out of college or after, in need of a vibrant life both professionally networking wise as well as socially.
X Denver in particular had amazing high technological security at every turn. TJ and I almost got locked into the parking garage on accident actually, because security is so tight. When walking through the halls, I noticed a lot of smiling people, interacting. There were TV’s with the posted activities coming up for members, people actively collaborating in the shared space, and bikes and dogs a plenty. (The real essence of Denver living)
X Denver, shown here in the highly sought after Union Station neighborhood in Denver. Almost everything you need is available in walking distance, or at least through the RTD Bus and Rail System.
FLOOR PLANS
The floor plans above, show how our 8 foot tall closet doors are placed throughout the units. There are numerous floor plans available. This particular floor plan shown above, shows our 8 panel Magiglide bifold closet doors, giving ample storage space in urban living. Studio PBA designed these units with Property Markets Group as the developer.
This first 2 panel Magiglide bifold door is right near the entrance for a studio apartment. Typically closet doors are a standard 6’8” tall. This property all together went with our 8 ft tall Bifold closet doors throughout. We do NOT charge extra for custom height sizes.
Therefore, this was just a win-win. More storage space for the people living within the units, all the while no need to spend all of that money casing a pre-hung closet door, which would have limited accessibility within the unit as well.
Venting the Opening
Often times, the topic of venting a closet opening comes up in projects. We are happy to offer many options, to keep air flow moving and air quality safe for tenants. Every state has different requirements, sometimes even per city in terms of safety with building codes in ventilation. In a previous blog, I have discussed this in great detail, with the safest compliance always being to follow the manufacturer of the dryer’s constraints behind a unit. These particular closet openings shown above, actually are coat and bedroom closets. They have no air flow requirements behind the units. However, the vent is placed above both openings to be a return vent on the HVAC running through the walls.
One thing remaining consistent throughout all floor plans, is the height of each Magiglide closet door. These bifolds are monstrous in person and truly optimize every square inch of the floor plan but not having to case openings for prehung closets. For example, shown here, TJ is 6’4” tall, and this door towers him at 8 feet. Not only are the closets tall, but they utilize as much width as possible. As you can see, the door buts up very close to the window on one side, and right next to an electric light switch on the other. It is best to not have any “wasted” space in urban planning. Well done, Studio PBA!
Take a look for yourself to see how smooth this door opens and closes in action!
Continuation of Wall
The white flush Magiglide bifold closet door look is an urban, sleek, blended appeal. The door is meant to blend in as part of the wall. The door is not meant to be a statement of the room, but an incredibly durable storage solution in urban floor plans. As you can see, our Magiglide bifold above, is installed directly next to this accent wall with wood tiles. This is beautifully designed, as it is a great accent to the stark white walls surrounding. This particular building also has cemented ceilings for an industrial look. This again, allows the walls and doors to truly blend into each other to keep this streamlined/modern aesthetic.









